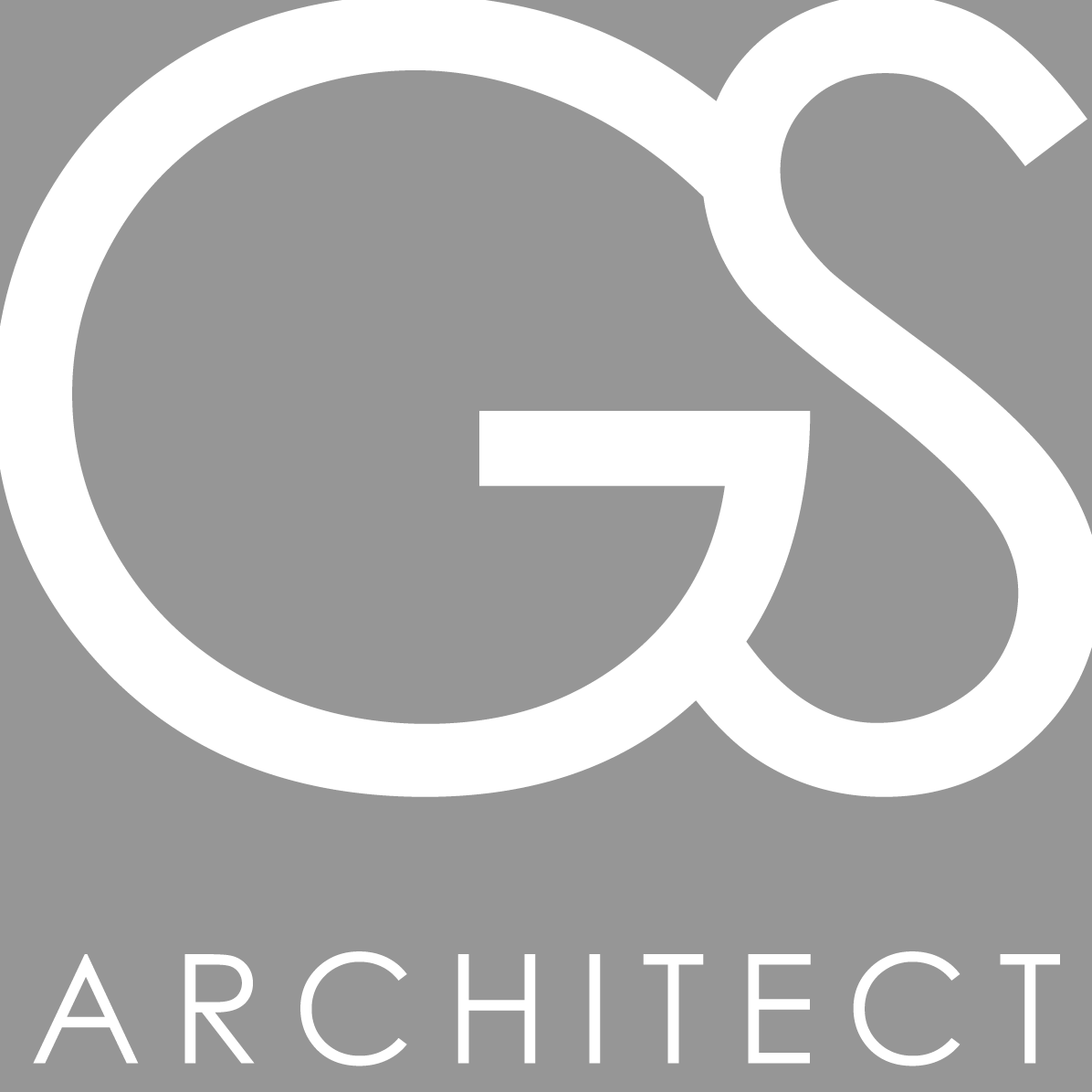ASHEVILLE RACQUET CLUB-DOWNTOWN
A major addition to an existing tennis building, the Downtown Asheville location of the Asheville Racquet Club is over 22,000 square feet, housing an indoor pool & tennis courts, restaurant, gym, classrooms, pro shop and spa. This project illustrates how a pre-engineered metal structure can be used in a more aesthetically thoughtful manner
ASHEVILLE RACQUET CLUB-SOUTH
The goal of the Asheville Racquet Club South remodel was to update a well-used but heavily dated facility. The scope included an expansion of the lobby footprint, with a new reception desk, pro shop counter & juice bar, incorporating updated fixtures & finishes throughout. An expansive exterior viewing deck addition was also designed as a future phase. In conjunction with LS Interior Design, a slick contemporary aesthetic was merged with traditional sporting club materials & details.







